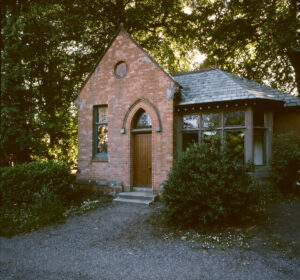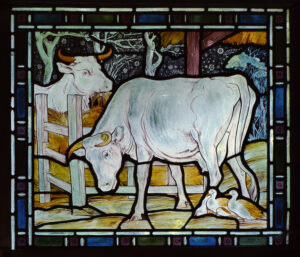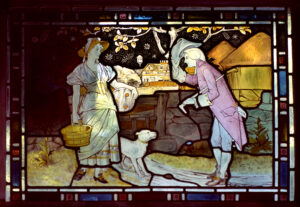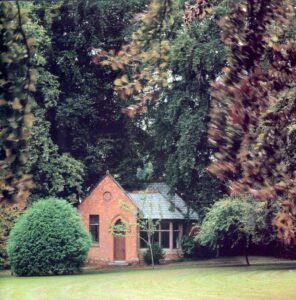
The building of the dairy was a serious business in Victorian times. An earlier fashion for follies and temples had evolved by then into a combination of the decorative and the useful. As part of the country house economy, the dairy became also a garden feature, a small building often strategically placed close to the house but away from farm buildings and their accompanying odours. J.F. Fuller planned the dairy at Farmleigh at the same time as the major refurbishment of the house in the 1880s. It is a more modest building that many other dairies of its time but still contains many attractions. The estimate given for its cost in 1880 was £982; the most expensive item was cut stone and marble at £269.

It nestles among trees in a picturesque setting at the side of the lawn and is clearly visible from the house. Faced with red brick from Cork, with stone trimmings, it is almost rectangular in plan and one storey high. The front of the building has a gable to one side in which are a Gothic-style pointed doorway with a corresponding hood moulding which echoes the shape of the glazed light over the door. Stepped back slightly from the gable side of the front is a five-light window with five beautifully executed stained glass panels in the upper sections. They depict idyllic pastoral scenes of cows and one of a milkmaid carrying her stool being greeted by a gentleman who raises his hat in a salute. Each scene is bordered with coloured glass.

The walls are lined with rosa perino, and a marble console, called a dresser (like a counter), is attached to three of the walls and supported by a brass grill with quatrefoil ornament. Behind the rail are the cooling system pipes that run under the counter. These were cleaned by the OPW, revealing brass under the black coating. The floor has marble squares laid in a diamond pattern with a six-inch wide channel course. There are two other rooms in the Diary, one of which was probably a scalding room and the other a scullery. The fashion for the picturesque dairy continued into the early twentieth century until agricultural developments signalled its decline. Members of the present Guinness family do not remember it being used as a dairy although it continues to enhance the vista from the rear of the house.



